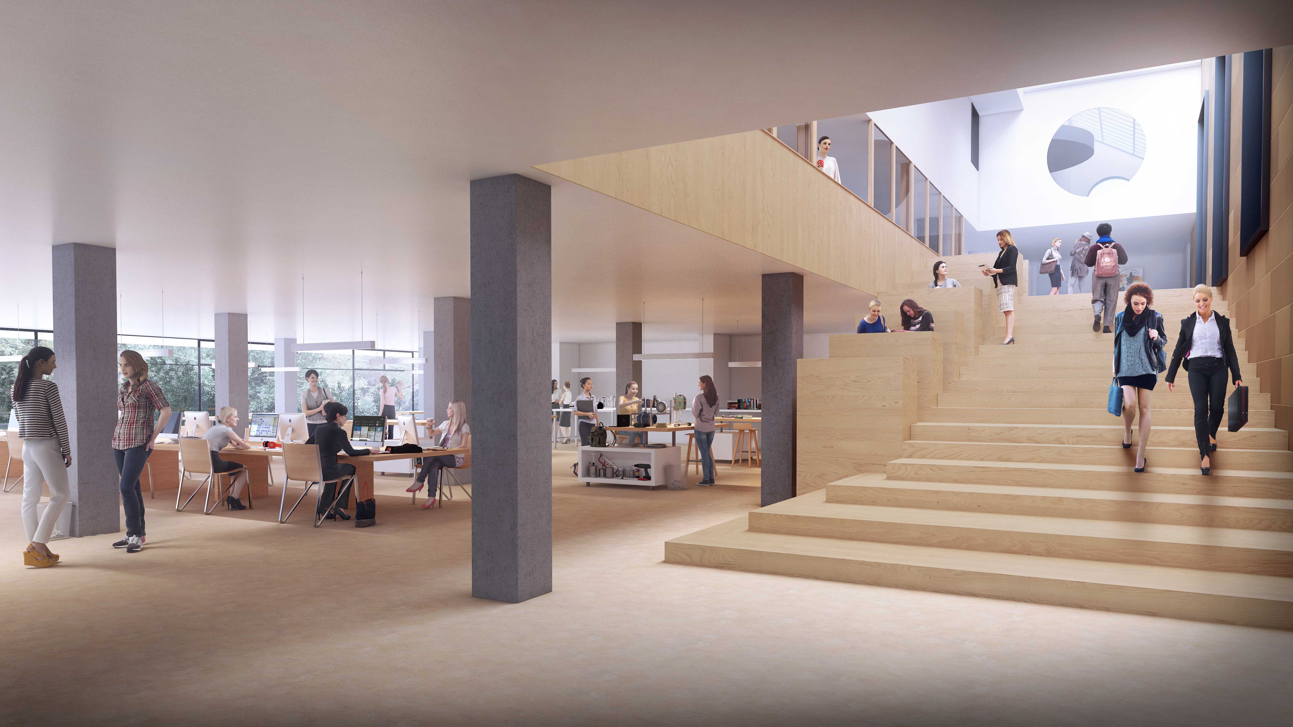
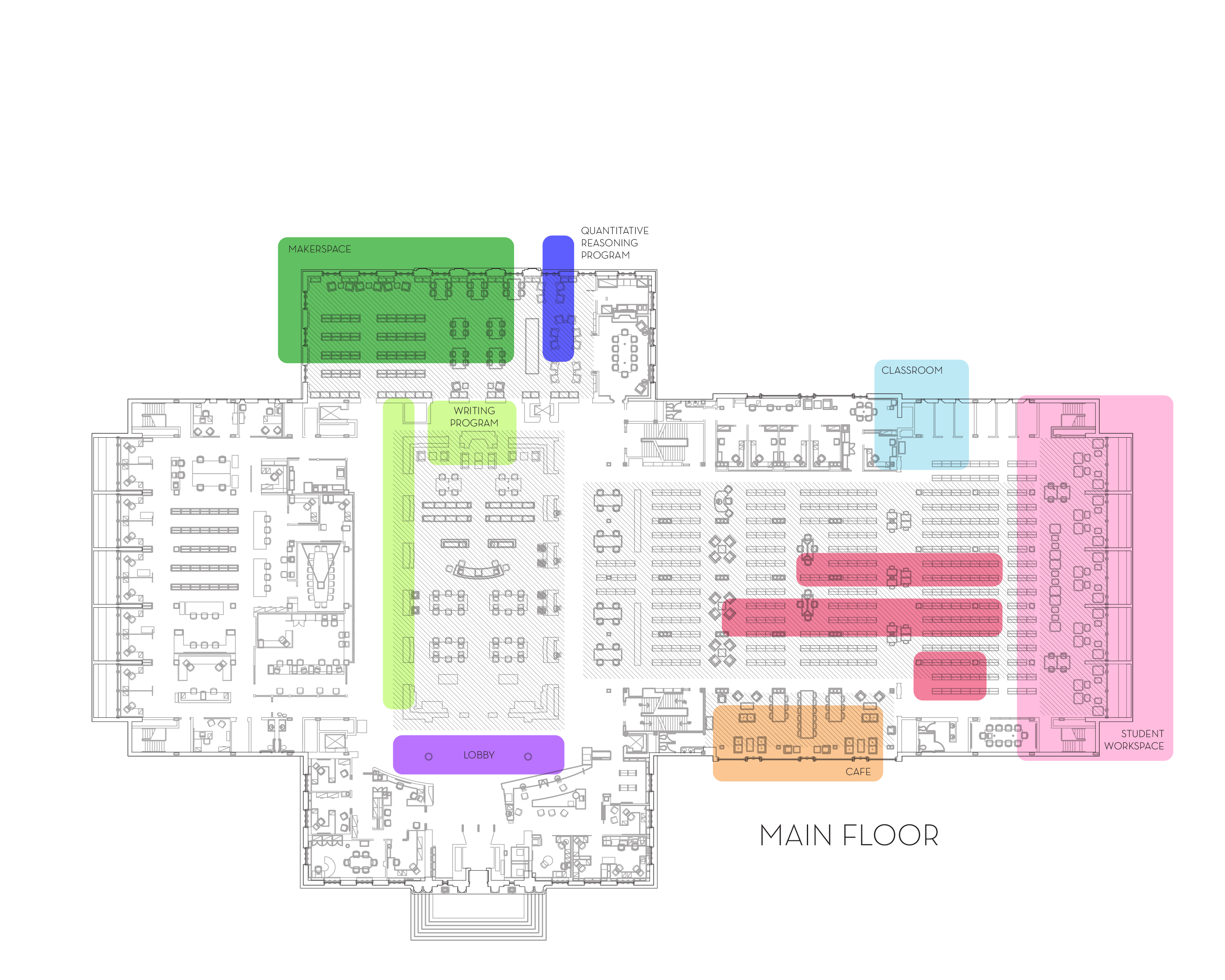
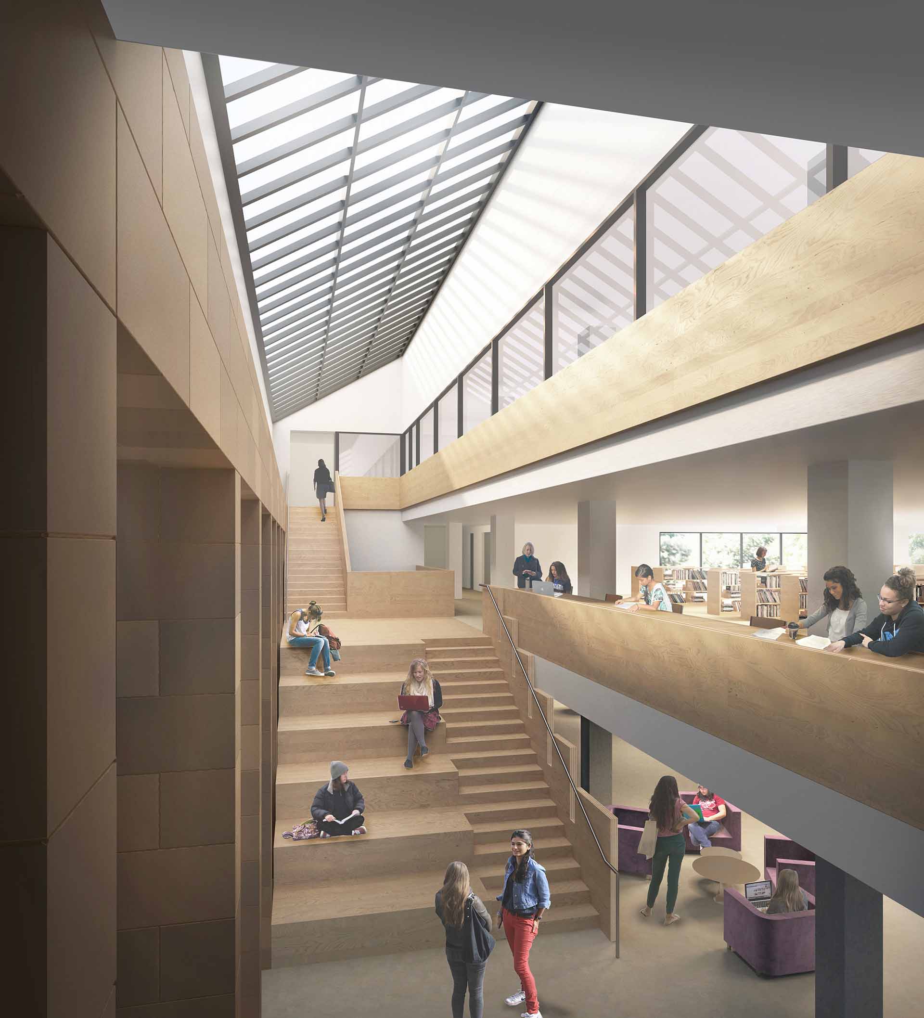
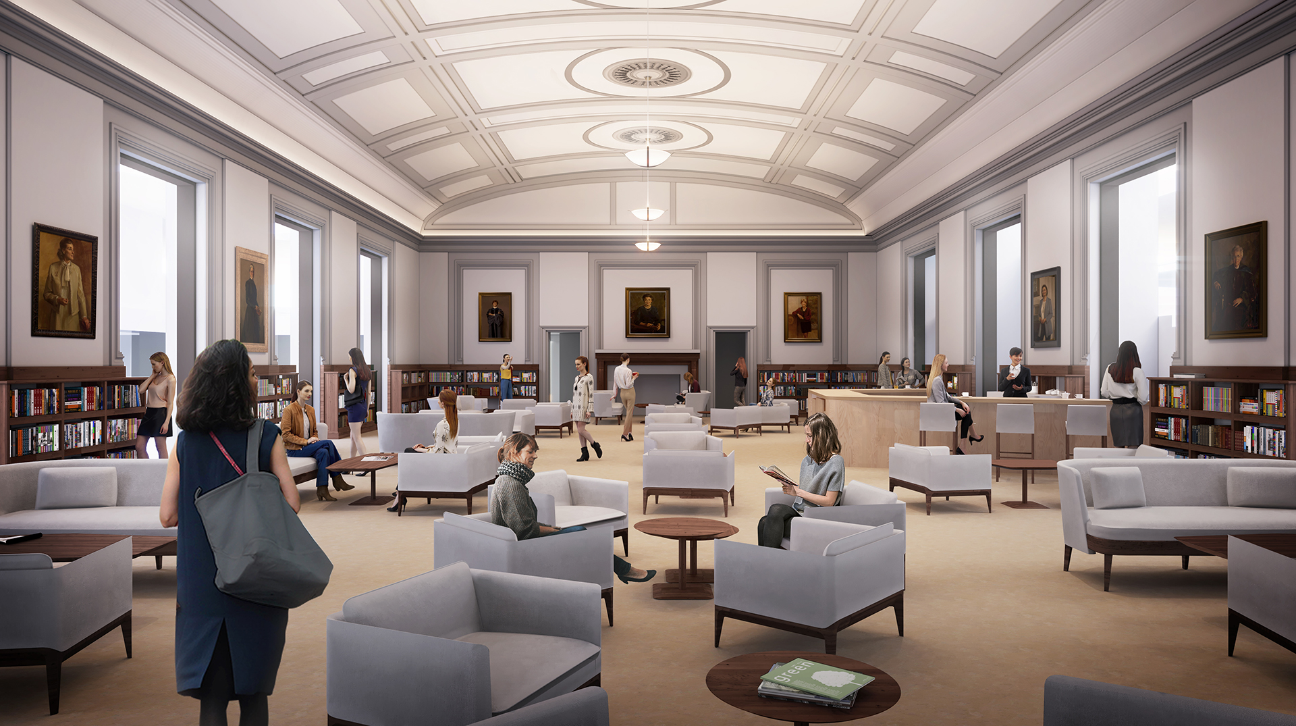
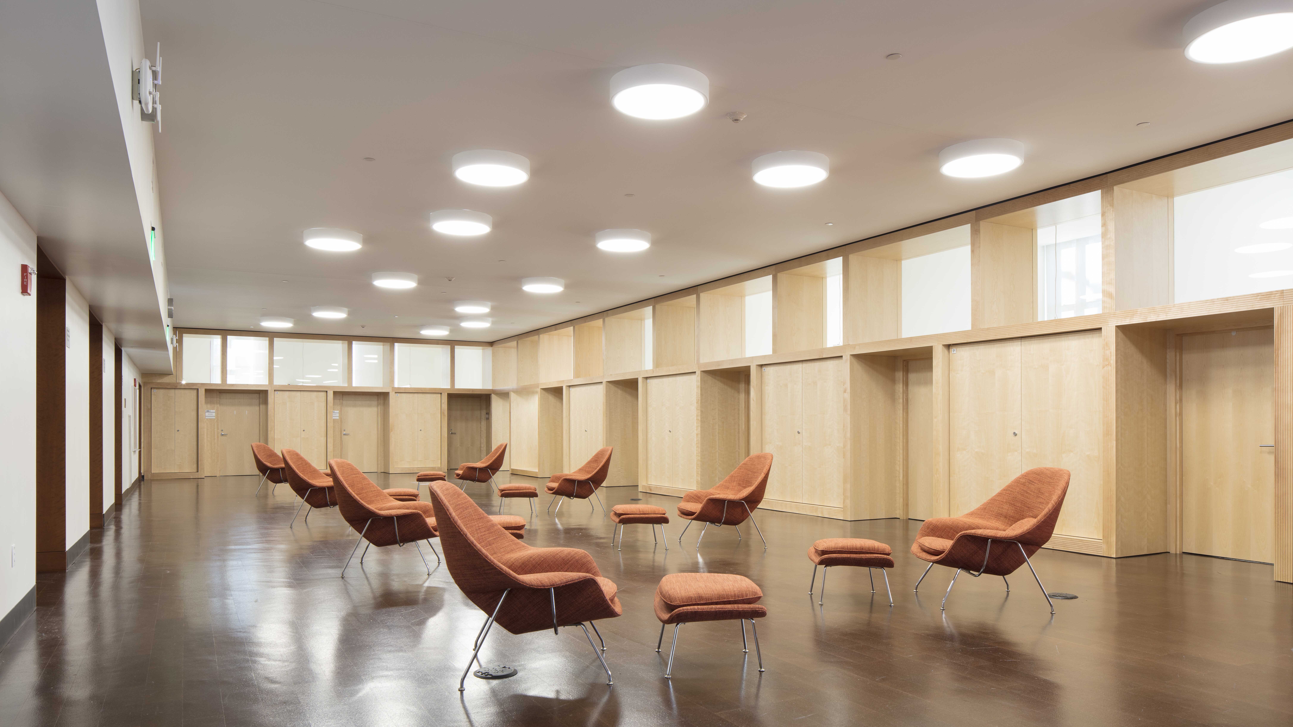



The Clapp Library at Wellesley College is a building from 1910 which underwent several renovations and additions over the course of its lifetime. MPdL Studio was retained to conduct architectural planning services to evaluate the feasibility and the potential cost of incorporating a newly integrated set of services and resources into the library as well as improving the defunct circulation and problematic wayfinding and orientation. As a point of departure, MPdL Studio’s study built upon research provided by Wellesley College which identifies underutilized spaces throughout the library.
Parallel and in close collaboration with consultants, we produced a series of design and planning studies, which included program analyses to ensure the program satisfied Wellesley’s needs and vision as well as program test-fits at Clapp. Both were conducted in relationship with other functions at the library, and in the context of the library’s location on campus. Our recommendation was that the various functions of the Academic Commons should be distributed and interconnected throughout the various levels of the library, allowing it to capitalize on existing library features, strengthen the connection between Clapp and the campus, and thus better support faculty and student academic excellence.
Phase 1 of the 5-part masterplan, the Brackett Reading Room Renovation was implemented. Ten offices and one administrative assistance and waiting area reach around the perimeter of the space, each with access to natural light and views to the landscape. The offices were carefully placed to allow natural light into the reading room space. Additionally, a new conference room was implemented. The infrastructure is capable of changing as technology advances and evolves.
Location: Wellesley, Massachusetts
Size: 27,000sf Masterplan; Phase 1 (built): 3,700sf
Wellesley College, Clapp Commons Masterplan and Renovation
