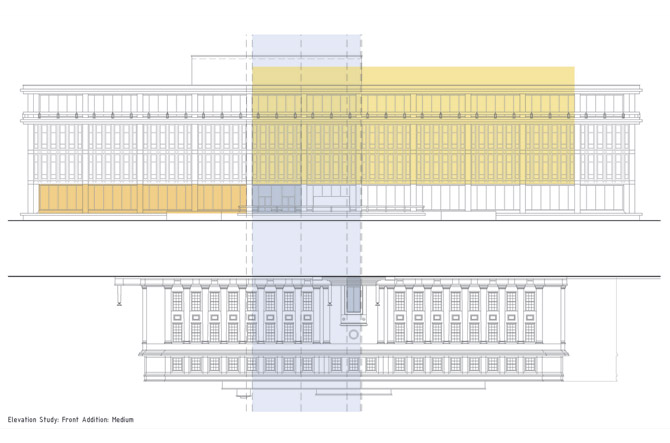
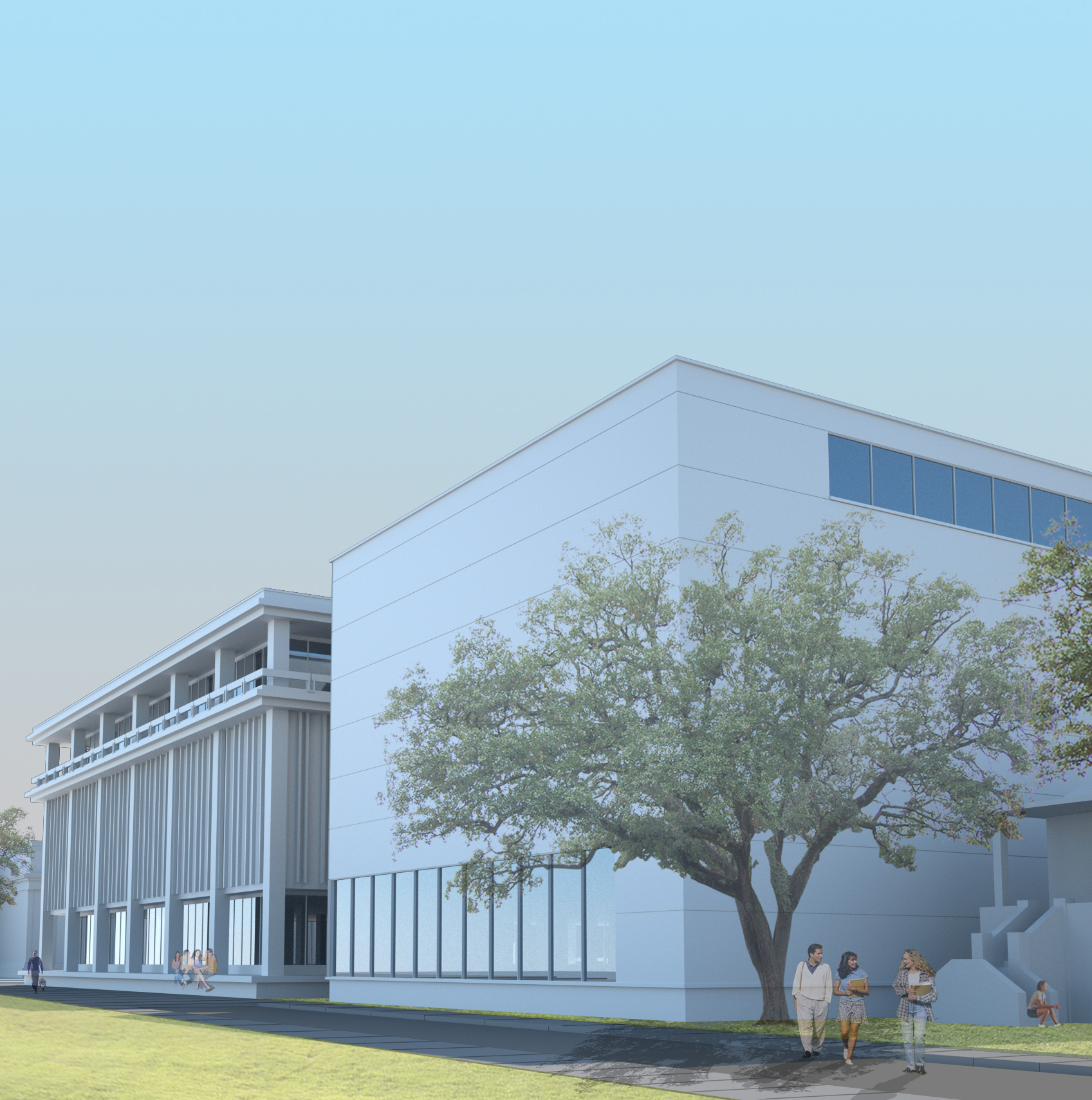
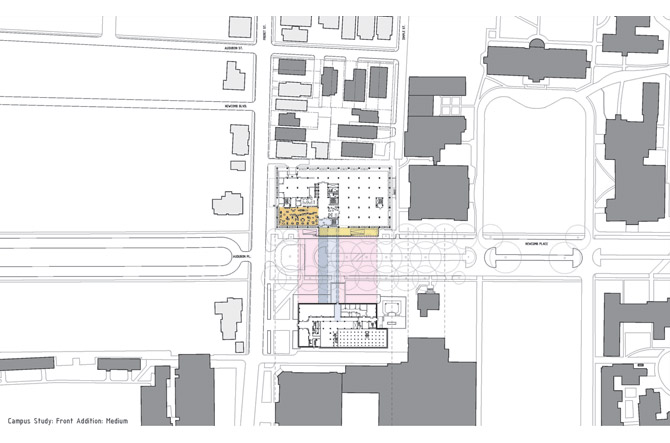
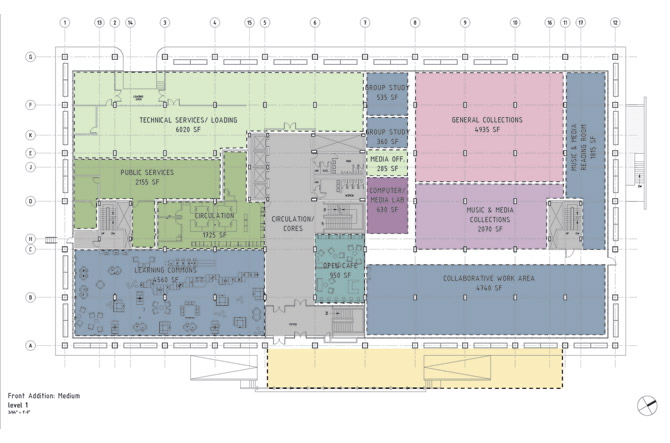
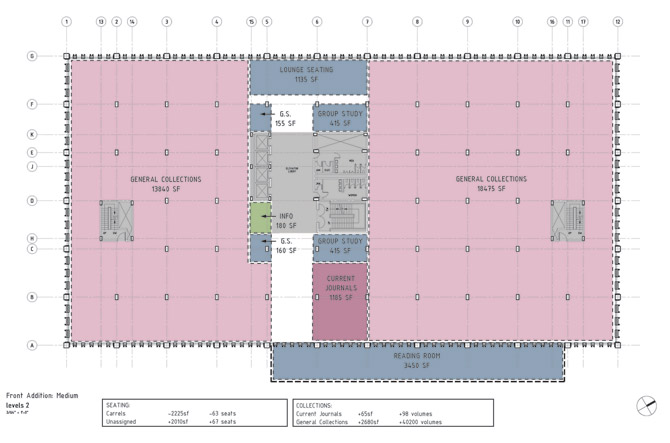
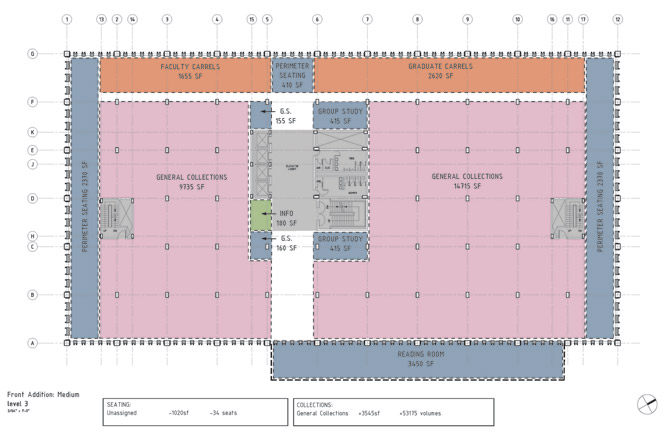
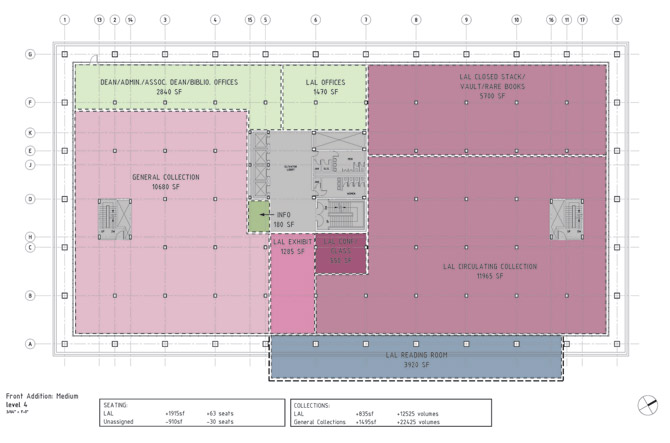

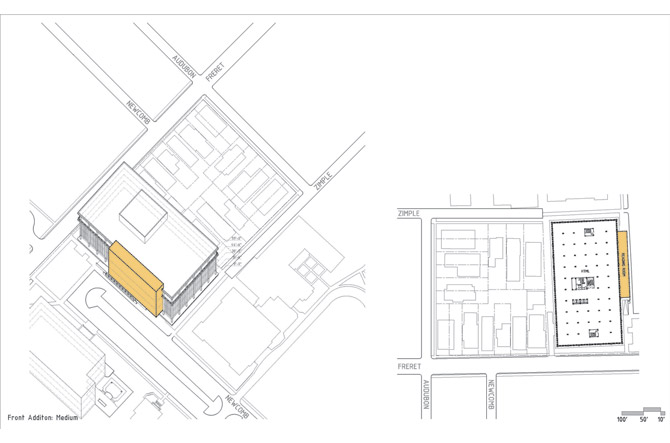

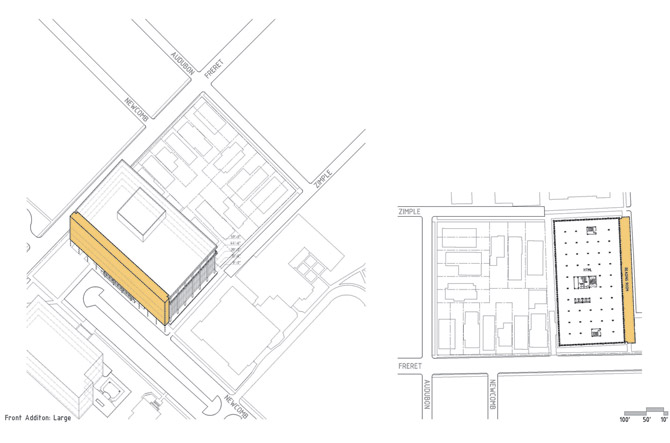

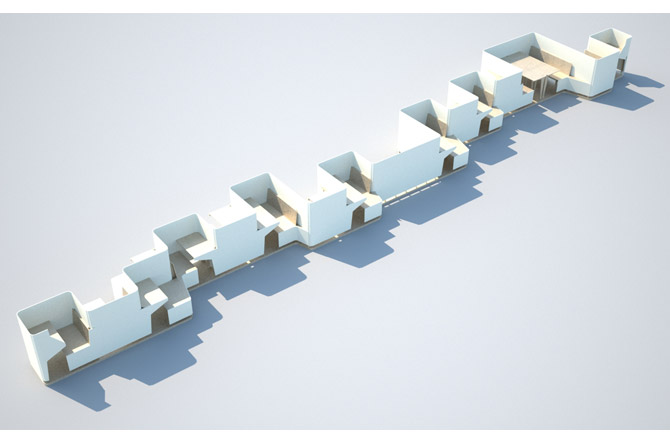


This planning project for Tulane University required the reorganization of the library system after Hurricane Katrina, with a focus on the role that a library plays on campus when access to information becomes increasingly available through digital means. Centered around the two main library buildings, the Howard-Tilton Memorial Library and Joseph Merrick Jones Hall for special collections. Immediately the project dealt with overcrowding by moving collections off site and reconfiguring the library’s interior program. Key to the project’s development was the careful placement of signature spaces associated with key components of the library, conceived to address the increasing incorporation of technology in the library while still presenting access to services that only trained staff can provide.
The planning process involved understanding the library holdings in over 300,000sf of space and across several buildings. In order to accommodate future expansion, we performed a careful study of the available spaces and developed options for future additions to the library building, including reading rooms, parking, storage space, and rooftop space that would accommodate the library’s 20-year growth plan.
Location: New Orleans, Louisiana
