


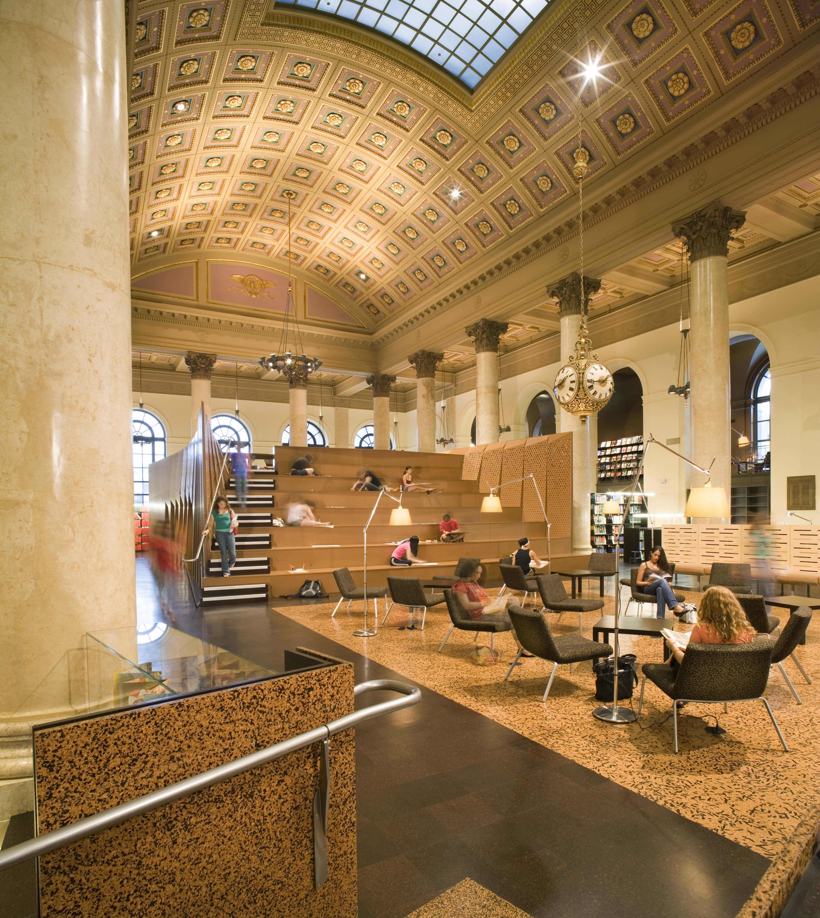


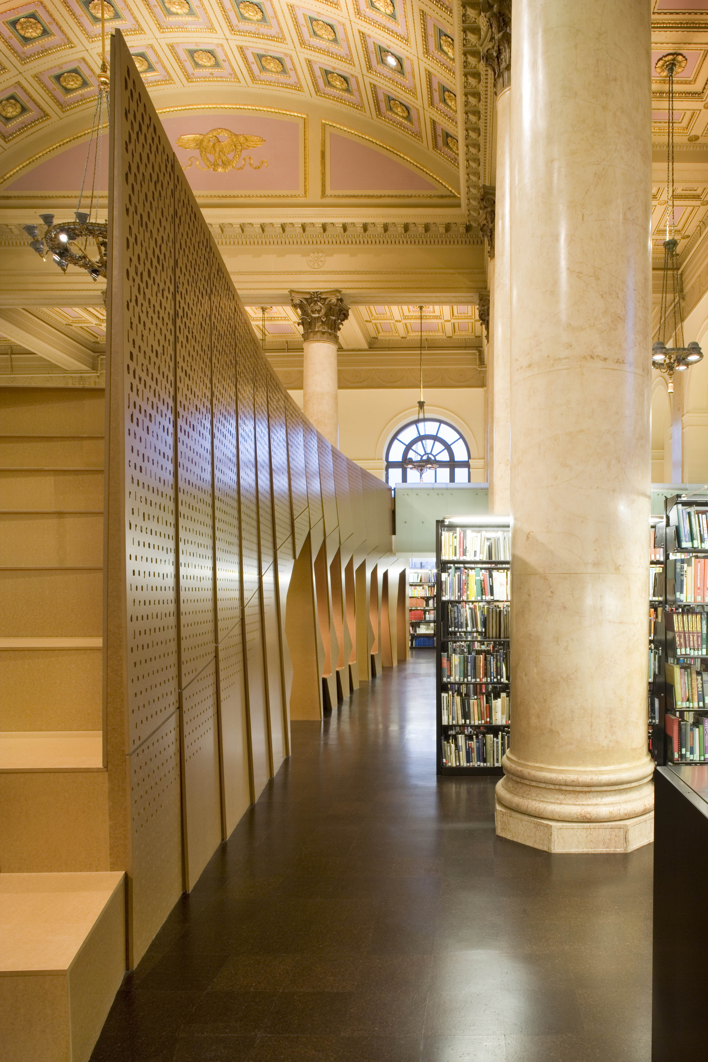

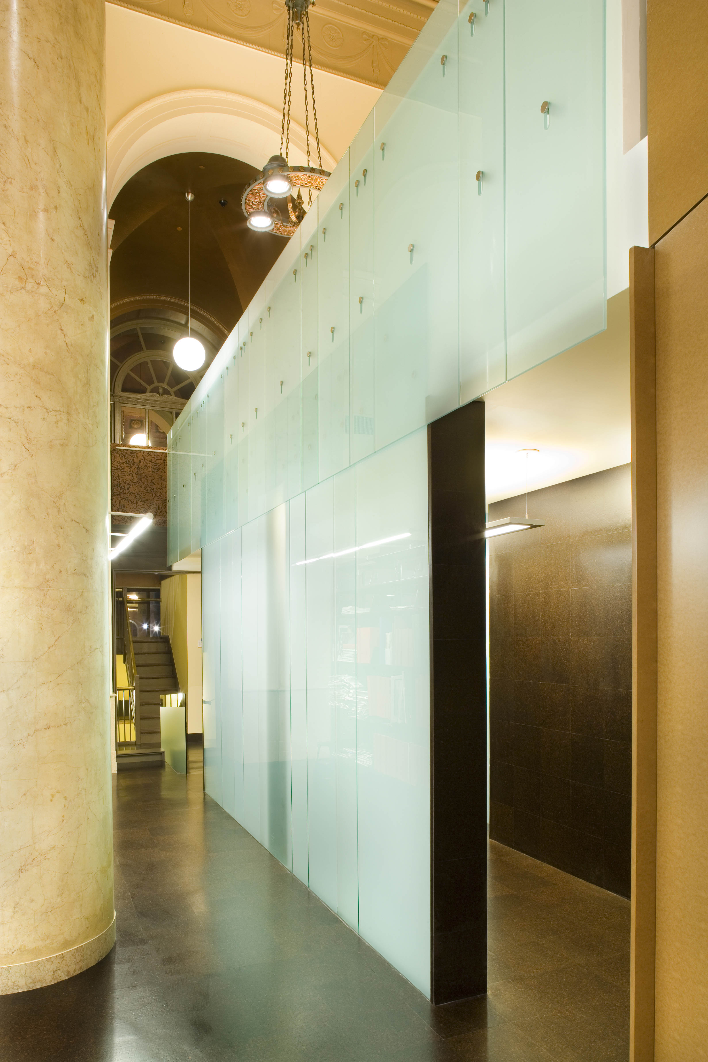
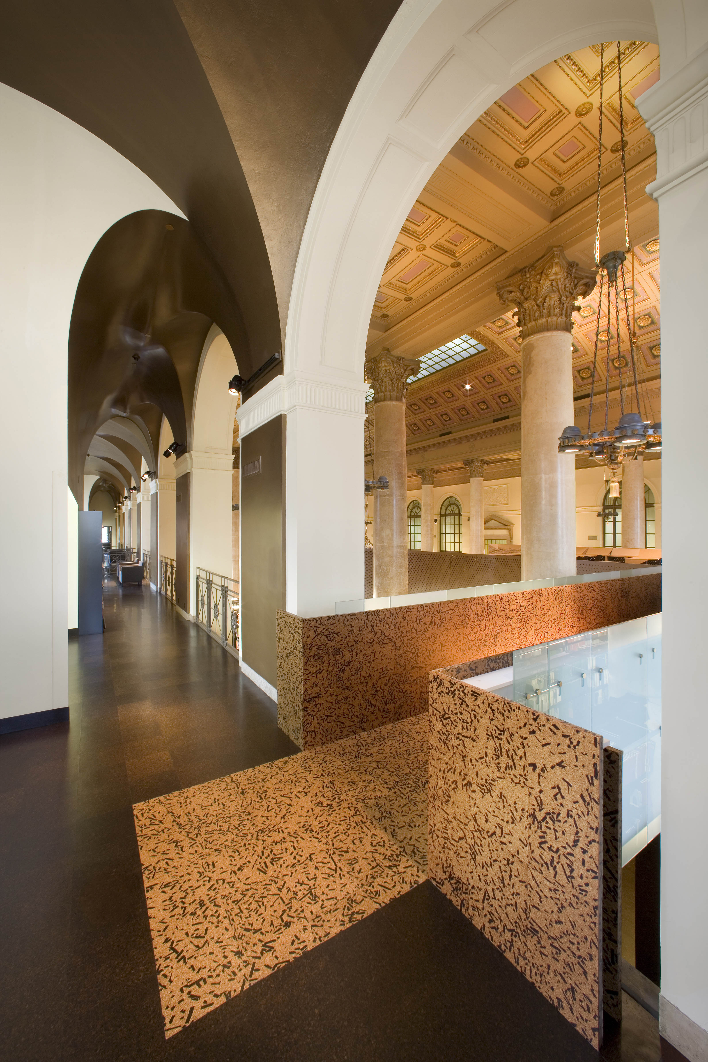
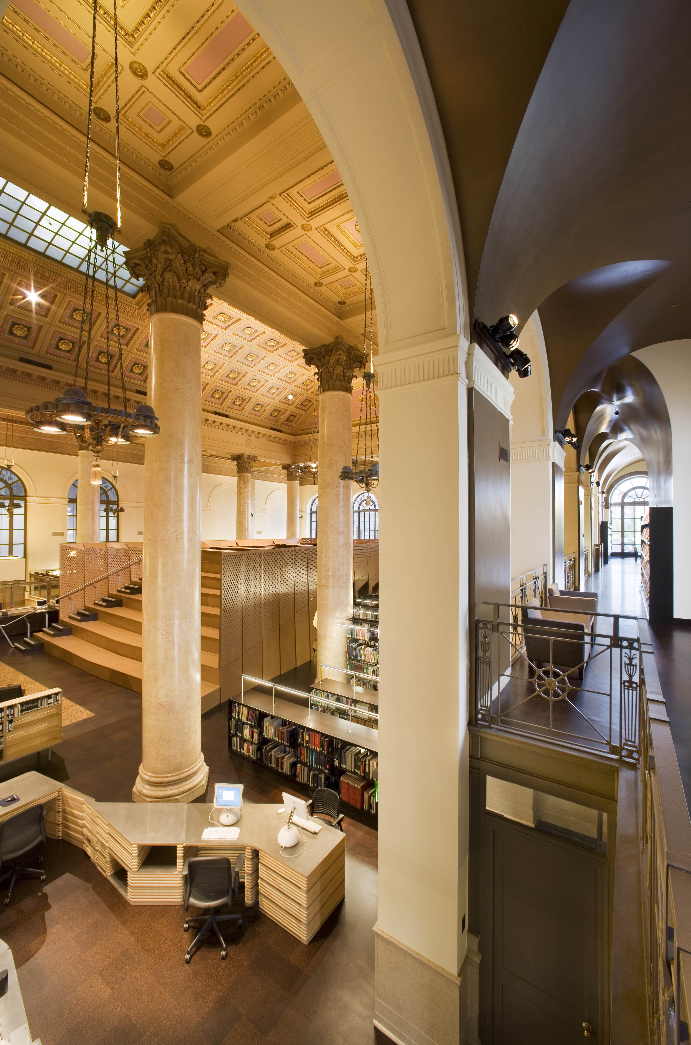

The strategy for the Rhode Island School of Design (RISD) Fleet Library engages three distinct architectural disciplines: intervention, preservation, and engineering. Given the impossibility of fitting the new program in the existing square footage, two new pavilions housing key programmatic components were positioned within the barrel vaulted void of the main hall, enabling the addition of new study spaces, a reading room, and a circulation island. The inserted objects not only house these programs, but make use of every surface and pocket of space to maximize their functionality. Conceived as temporary installations, the seating pavilion and the circulation island were designed as colossal pieces of furniture, which enhance the composition, character, and strength of the existing hall, without mimicking or trying to copy its architecture.
Central to the project was the upgrading of existing mechanical systems, and the incorporation of sustainable strategies and new life safety features without affecting the character of the historic architecture. Carefully integrated systems respect the architecture of the space. For example, when required to incorporate a new fire protection system in the space, the existing rosettes in the barrel vault were modified to receive concealed sprinkler heads. This level of coordination allows the new systems to blend with the language of the space.
Location: Providence, Rhode Island
Size: 55,000sf (3 levels)
Selected Awards:
AIA/ALA Library Building Award
BSA/AIA New York Educational Facility Design Honor Award
BSA/IIDA/ASID Design Award
I.D. Magazine Award: Environments
