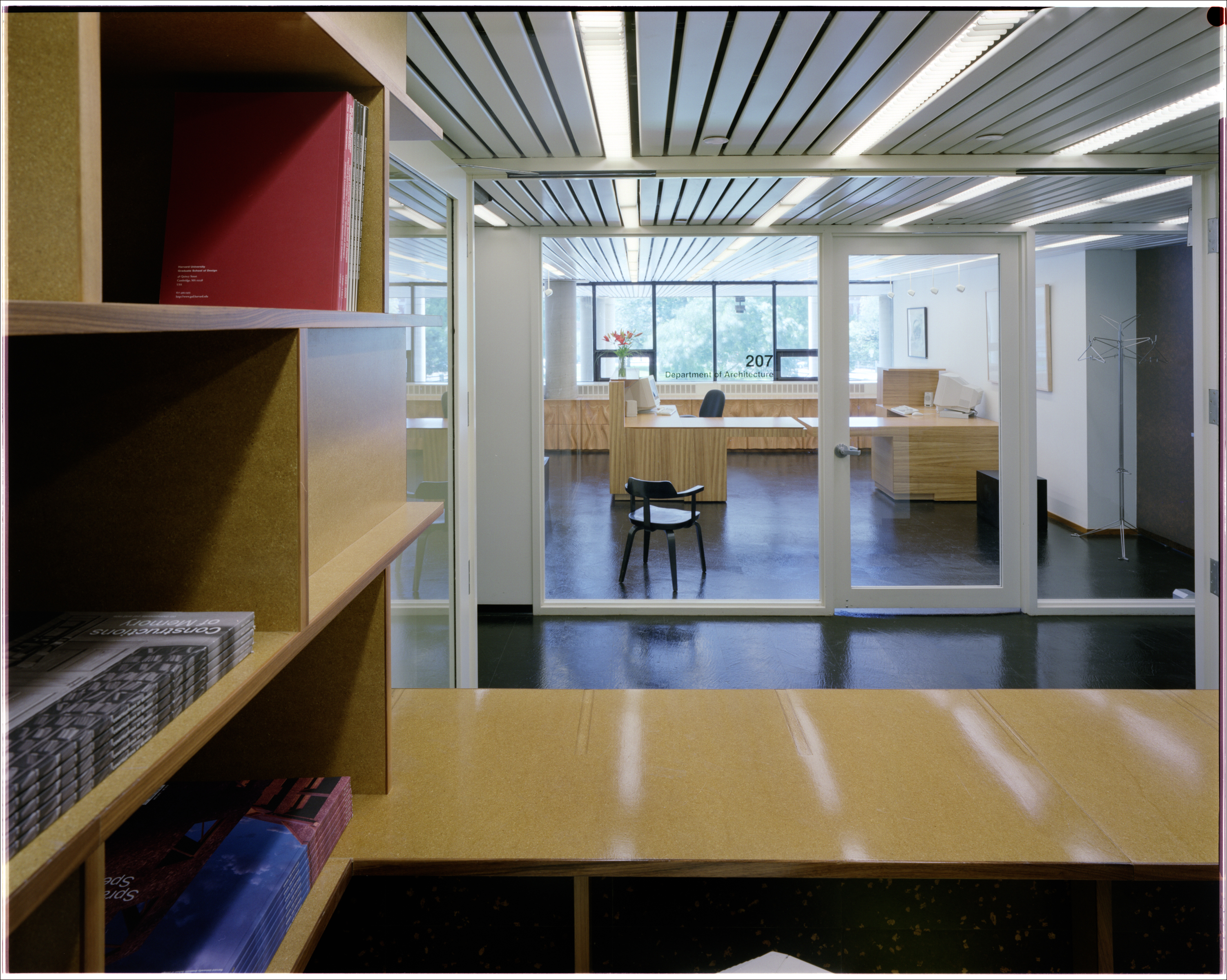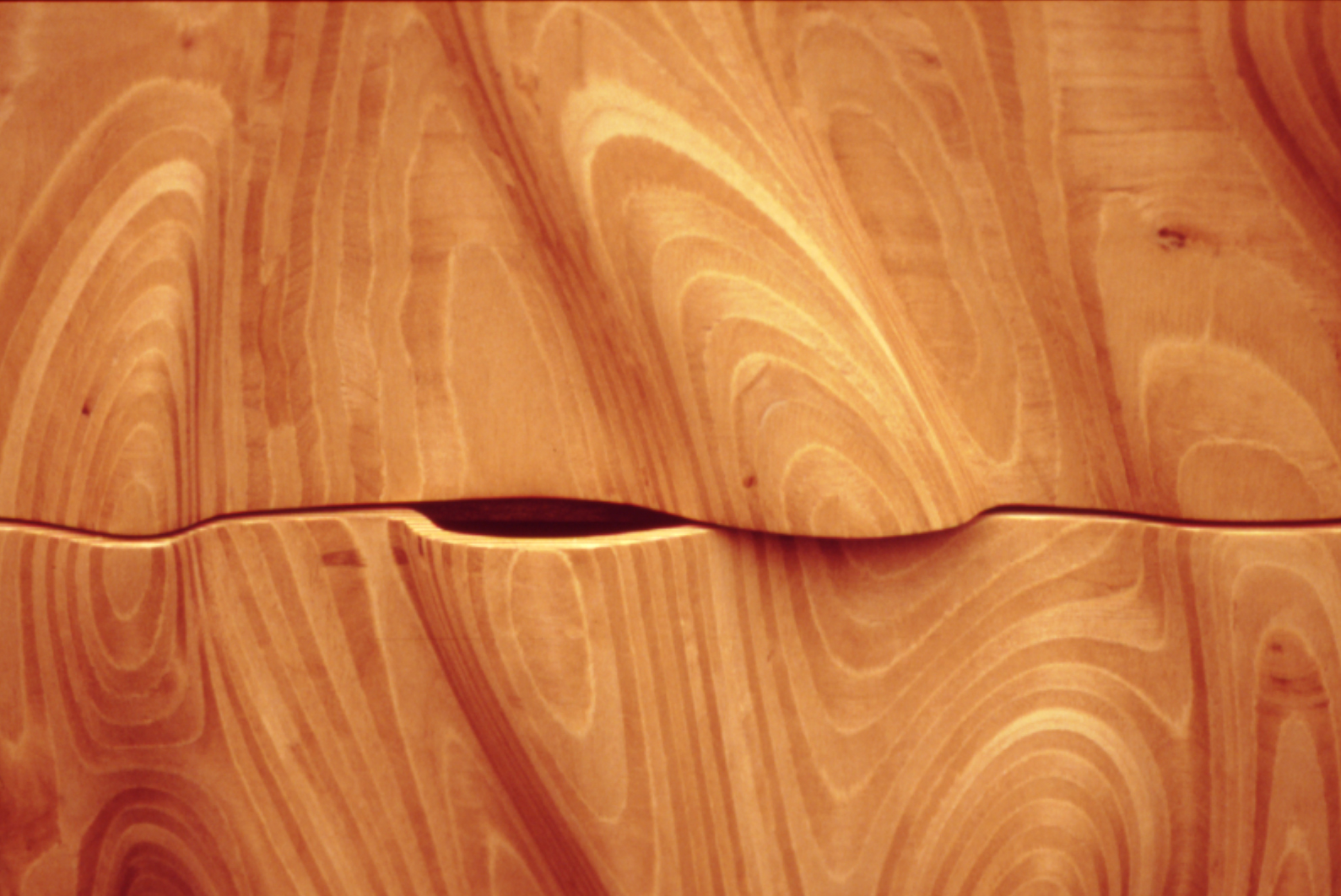



This project redistributes and reorganizes the Harvard Graduate School of Design Faculty and Administrative Offices, separating areas of everyday use from formal spaces for exhibitions and reception of guests. All storage and administrative functions are located in an area directly accessed from the main corridor. The space is clad in cubicles of varying dimensions, corresponding to mail slots, pamphlets, brochures, copy machines, and other storage needs. The adjacent room is freed to act as a symbolic front for the department, while serving as a gallery for faculty work. Conceptually, the project operates in two modes. The architectural revisions to Gund Hall respect the vocabulary of the existing conditions, while bringing various aspects up to code. Alternatively, installations of furniture are placed strategically throughout the spaces to serve as a backdrop for the spaces they serve.
Location: Cambridge, Massachusetts
Size: 10,000sf
