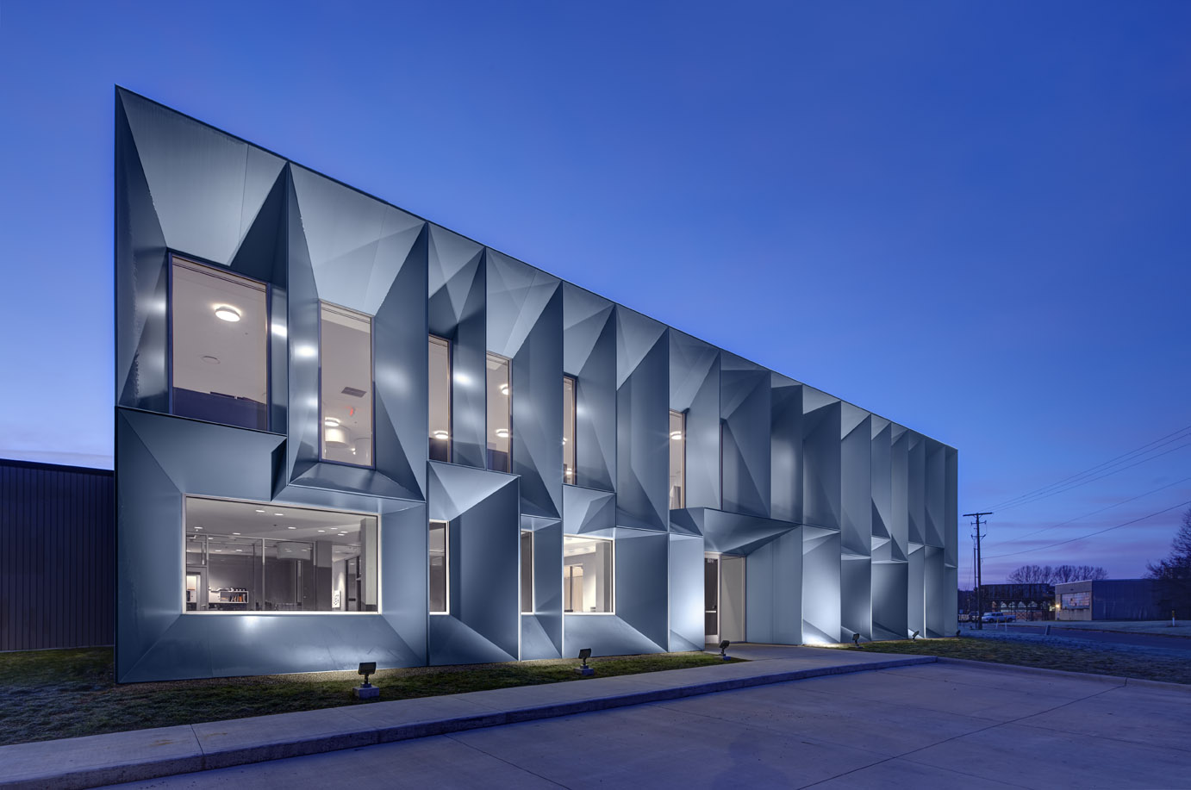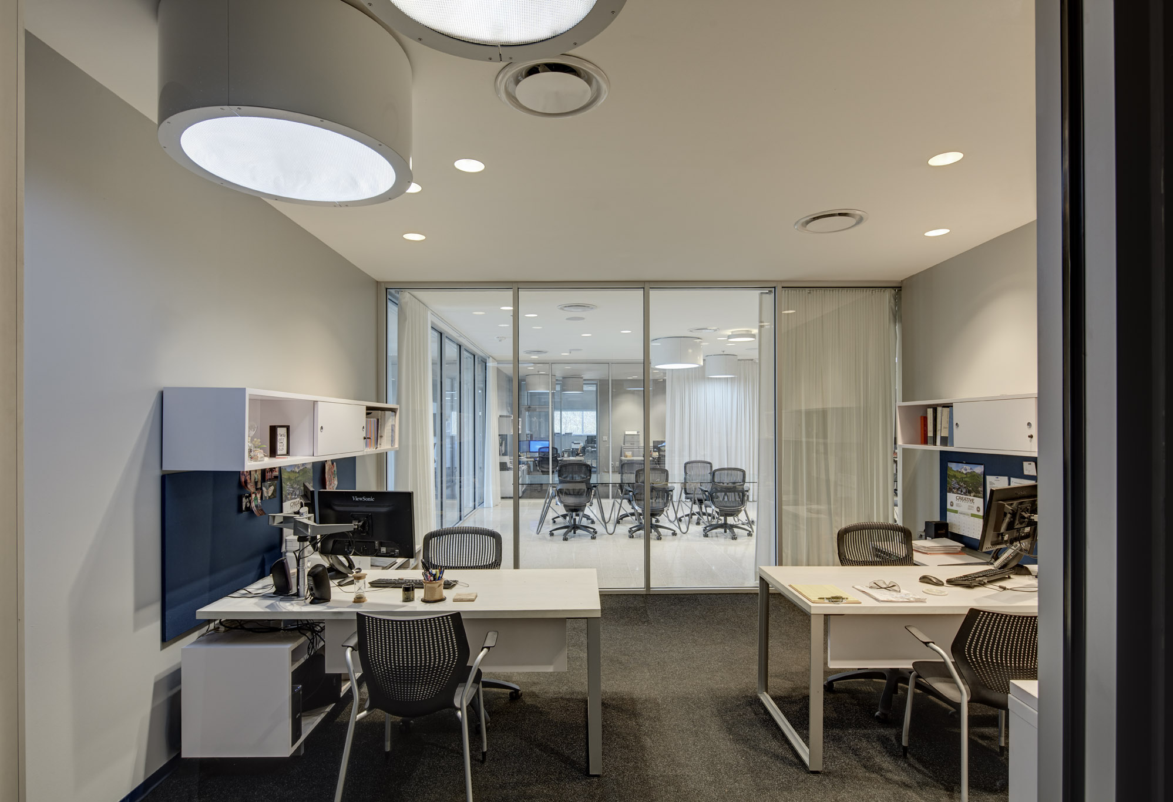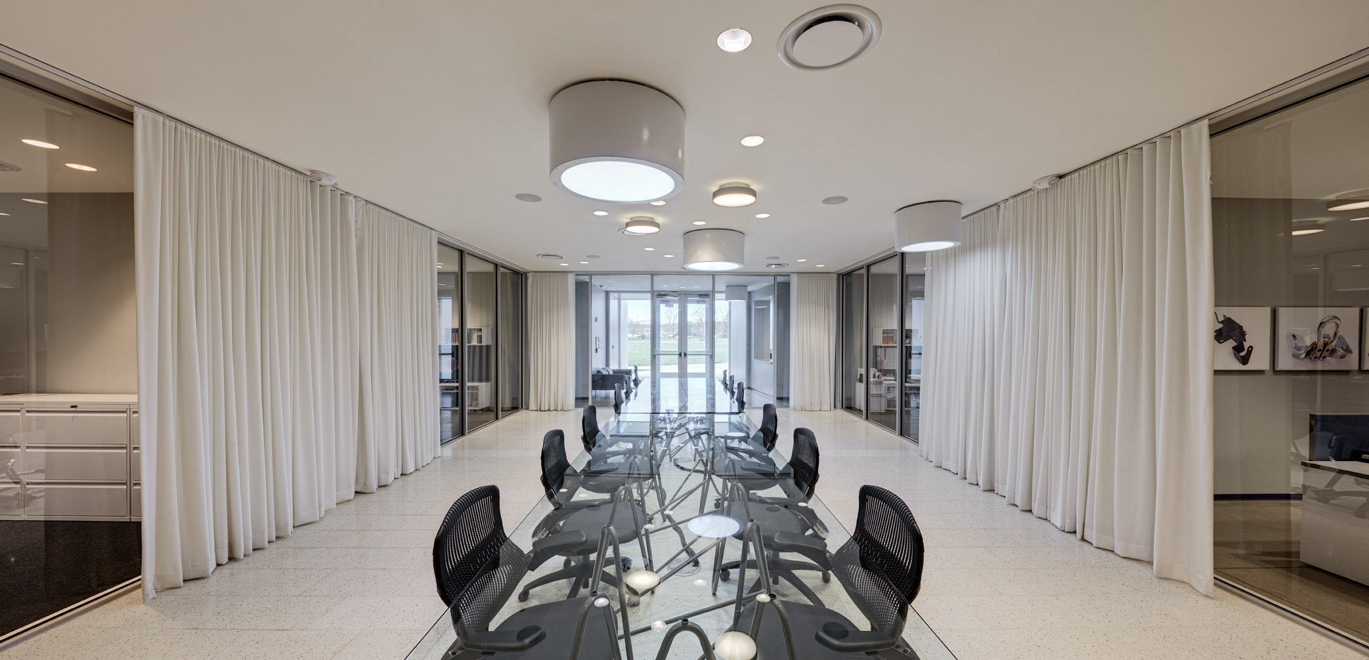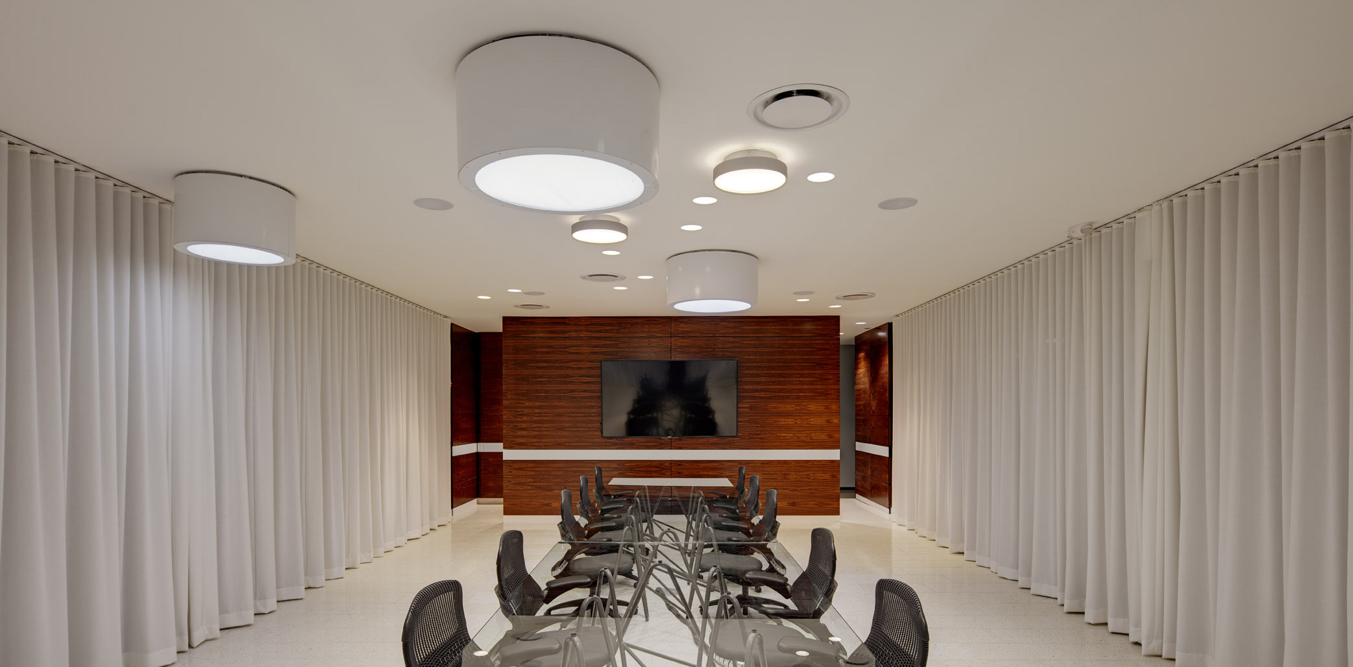













In Ohio, a new 2-storey headquarters for Amanda Manufacturing adjacent to the company’s existing 130,000sf manufacturing facility. Beautiful sky-lighting is incorporated throughout the space.
In the last 70 years, the workplace has undergone dramatic transformations to accommodate growing emphasis on collaboration, flexibility, and alternative working styles. While new interior design strategies reflect this transformation, the office building typology remains virtually unchanged from the days of the Union Carbide Headquarters in New York City and the S.C. Johnson Wax Headquarters in Racine, WI. Based on hierarchical notions of the workplace, today the standard office building still places executive offices on the perimeter, giving them privileged access to natural light. This is achieved at the expense of the support staff, often relegated to a bullpen in the heart of the building relying on artificial lighting. The “corner office” continues to be a status symbol and the “glass box” prevails as the archetypal building image for office parks today. Thus, the glass curtain wall has become the default skin type on every side irrespective of heat gain or solar orientation.
Instead, Amanda Manufacturing Headquarters rearranges the program in section, fundamentally altering the relationship between light and work space. The glass curtain wall is designed to be limited to the western side of the building, the predominant view as one approaches the complex. This curtain wall is modified with a brise-soleil system that limits direct light, but maximizes views towards the town of Logan, OH. Fabricated out of metal that will patina over time, the brise-soleil considers the peak solar angle of the summer, thus always avoiding direct sunlight. In the upper level, the shafts of the penetrating Solatube skylights work in tandem with structural columns to reinforce the loose clustering of desks in the upper level, while still allowing for clear views to the exterior. On the lower level, the skylights provide a surprising source of sunlight. There are no corner offices in this new building type. Throughout each day and each season, the sections of the building register the passing of time through the subtle changes in light.
Location: Logan, Ohio
Size: 15,040sf
